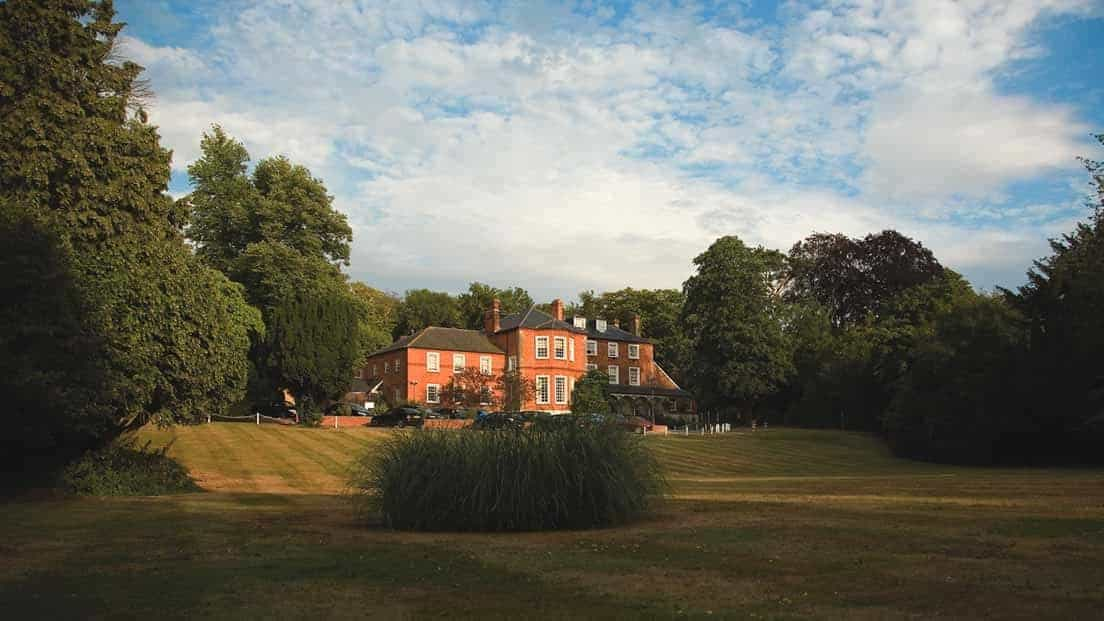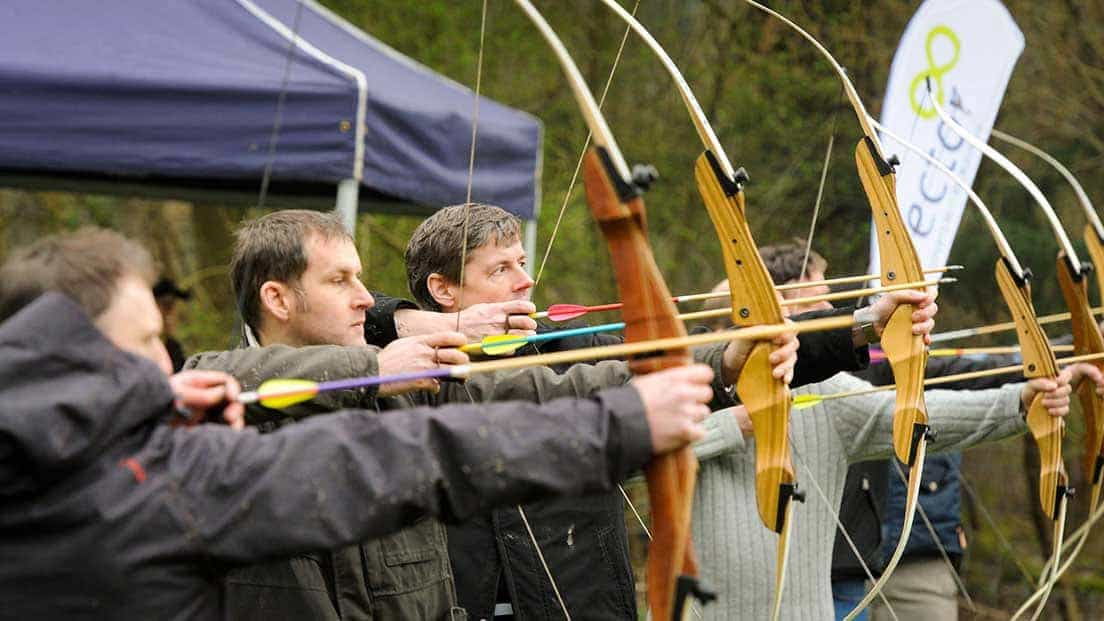
Terrace Suite
Terrace Suite
MAXIMUM CAPACITY: 160
An extremely versatile room, the large, beautifully designed Terrace Suite is perfect for a conference or meeting room. Alternatively, the room can be set up in theatre style for up to 160, for a banquet for up to 110 and reception for 150. With terrace doors on to the outside courtyard it works exceptionally well to access team building in the grounds, summer parties, BBQs and hog roasts.
CREATE YOUR EVENT 360º TOUR01642 706600
Meeting Room Capacities and Features
Dimensions
Size in metres
Length: 14.4
Width: 11.1
Height: 3
Size m2: 160
CAPACITIES
Max capacity: 160
Board room capacity: 31
U-shape capacity: 36
Theatre capacity: 160
Cabaret capacity: 60
Classroom capacity: 48
Reception capacity: 150
Private dining capacity: 110
SPECIAL FEATURES
- Private bar
- Built in dance floor
- Doors that open out onto the courtyard
- Natural daylight
- Air conditioning
- Private cloakroom/foyer
- External access from the car park - perfect for event registration
- Ground floor access for loading and unloading from the car park
Current offers

Corporate Retreats
Corporate retreats are all about leaving the city or Zoom calls behind, gathering together to connect, create, engage and re-discover in a secluded location.
View more.jpg)
Inspired Meetings
Exclusive board meetings, hybrid meetings, training events and conferences for 8, 24 or 32 hours or as long as you need.
View more
Privilege Business Rewards
If you are a corporate booker or agent, join Privilege Rewards to earn points for conferences, meetings and business events.
View more
Team Building
It’s time to re-group! Bring your whole team or clients together and let them have some rip roaring fun.
View more/191019_OCT_Audleys_Wood_Day_2_WR051.jpg)
Food & Drink
Food and drink takes centre stage at any event and our expert team give it the passion, creativity and attention to detail it so rightly deserves.
View more

