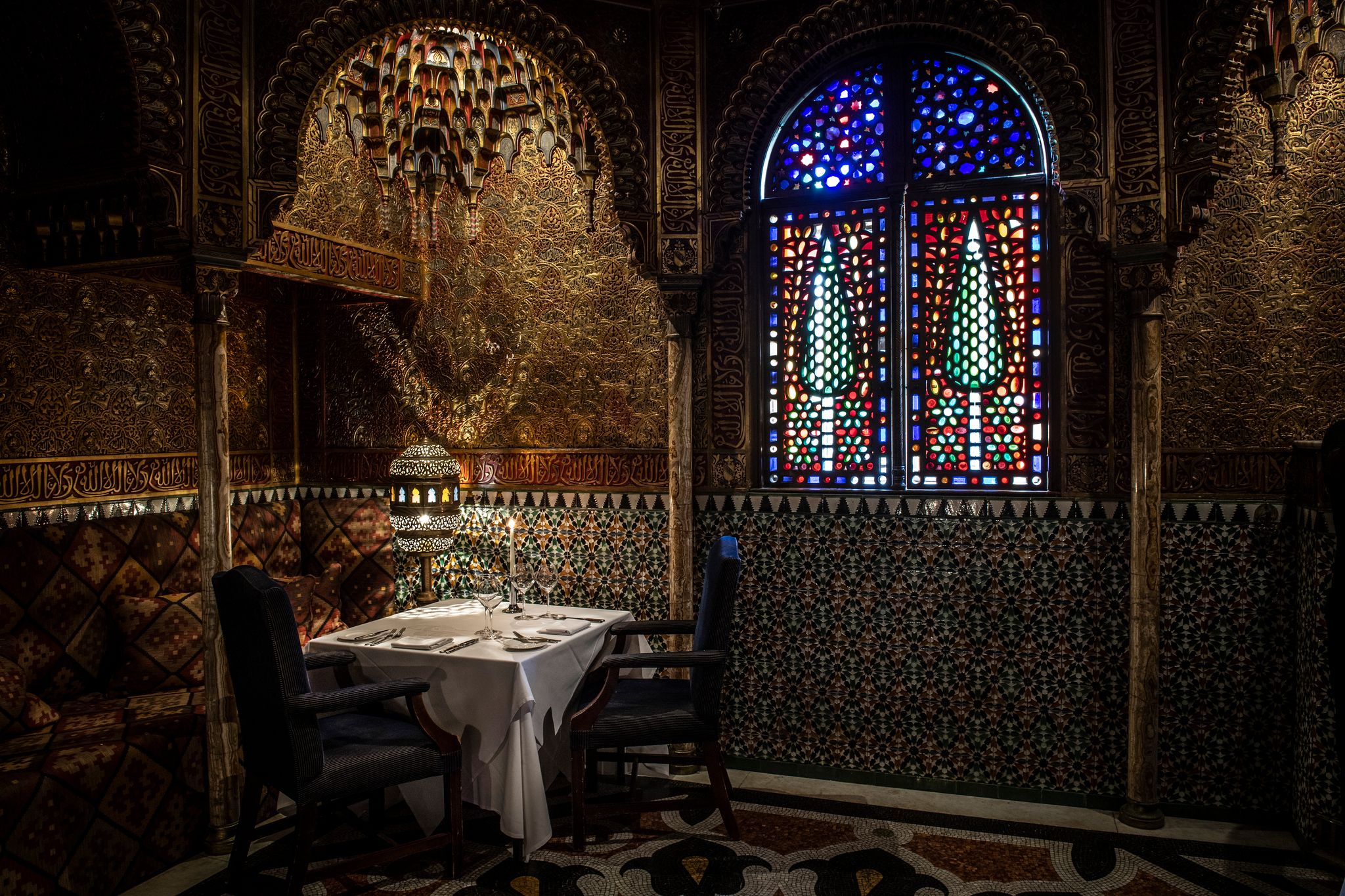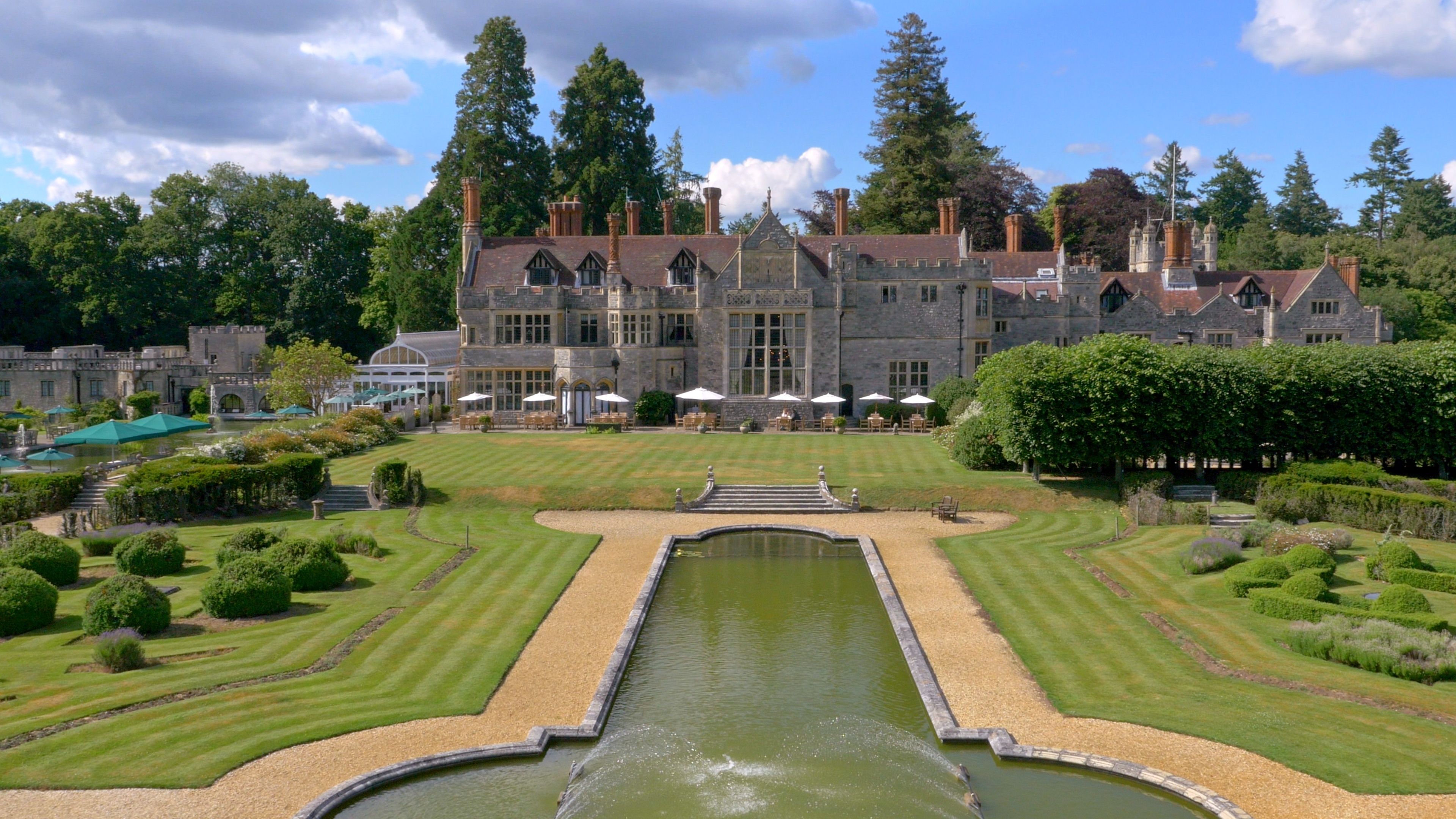The beginning
Rhinefield House has existed in its present form since the 1880s, and there have been dwellings on the site since the “New Forest” was first proclaimed by William the Conqueror in roughly 1097. To him, the forest represented an area conveniently close to his capital of Winchester, in which he could pursue his favourite sport of hunting. The creation of a Royal hunting preserve placed the area under “Forest Law” which curtailed the liberty of the indigenous peasants and threatened drastic punishment for interference. Since this law precluded fencing, which would obstruct the free run of the game, domestic animals were allowed extensive grazing rights, which exist to this day.
Keepers lived in a series of lodges, of which Rhinefield was the first to be built in 1709. By 1859 Rhinefield, having been the site of a succession of keeper’s lodges, had become the abode of a Forest Nurseryman who was responsible for the creation of the Ornamental Drive and the planting of many conifers in the Rhinefield grounds.
In 1885 the only daughter of the Walker family became engaged to a Lieutenant Munro RN. Her father’s engagement present was £250,000 with which to build a family home at Rhinefield. After their marriage in 1887, the couple adopted the name Walker-Munro and supervised the construction of an impressive country seat comprising the Great House, a hunting lodge, stables, gardener’s bothy and a gate lodge.
The Great House contained suites for daughters who were part of the family plan, however Mother Nature clearly did not know of these specifics, as the lady of the house gave birth to a son in 1889. After a public school education and service with the Army in France during WW1, Major Ian Walker-Munro emigrated to Kenya to become a farmer with financial assistance from his father. He married in 1919 and had four sons.
Controversy seemed to follow the Walker-Munro family. For example, they styled themselves “Lord of the Manor at Rhinefield”, a fictitious title which brought them into conflict with another local family, the Morants, who were official Lords of the Manor of Brockenhurst and Rhinefield. Their mutual antipathy even extended to a refusal to worship in the same church and, in 1903, the Walker-Munros decided to build a church of their own (now St Saviour’s by the Watersplash in Brockenhurst).
Lieutenant Munro RN passed away in 1923 and, with the church unfinished, it was not licensed for burials. Rather than let him lie near the Morants, Mrs Walker-Munro buried him in a copse on Ober farm, which at that time was the home farm.
She was now a very wealthy woman and became the benefactress of many charities to which she intended to leave her fortune, to the exclusion of her estranged son. However this plan misfired. Having revoked one will and not yet signed its replacement, she died and the whole estate passed to her son. She joined her husband in Ober Farm in 1934. Rhinefield remained in the possession of her family until after the death of her son in 1950.
What you see today
There was a period of uncertainty for Rhinefield, during which several schemes for conversion to flats and a hotel floundered for one reason or another, and the only relatively successful venture was a private school which occupied the house for ten years. In 1972 Mr. Oliver Cutts, who made considerable progress in refurbishing the house and grounds, but whose plans did not win approval of the local planning authority, bought the freehold.
The oldest part of the house appears to be the fire-back in the central Grand Hall, which bears the date 1653. The previous lodge was demolished to make way for the present house, although the materials were carefully preserved and used in the construction of the present hunting lodge.
The Great House designed by architects Romaine-Walker and Tanner of London, incorporates a mixture of styles reflecting the personal tastes which the Walker-Munro family acquired on their travels. Thus, Tudor combines with Gothic Architecture, whilst inside, the Grand Hall has many features of the Westminster Hall, and the master’s smoking room reproduces the splendour of the Alhambra Palace in Granada. Opinions on these combinations vary, but there can be no doubting the craftsmanship which went into the construction. The house abounds with supreme examples of the art of wood carvers, stonemasons, sculptors, plasterers, coppersmiths and even loo makers.

The Alhambra Room alone took the Spanish workmen, who were brought over specifically for the purpose, two years to build. Other notable features are the Armada carving by Aumonnier with a surrounding by Grinling Gibbons, a ceiling canvas by Fragonard, the magnificent wood panelling throughout the house and the orchestration, which occupies the organ loft in the Grand Hall.
Be sure to discover the many original features that have been retained throughout Rhinefield House, and explore the 40 acres of stunning grounds we are lucky enough to enjoy.
